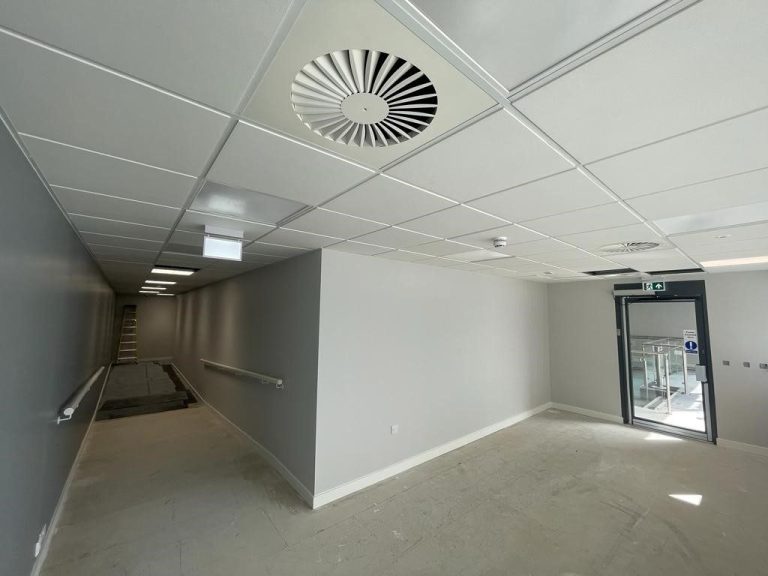
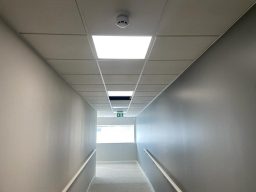


Office Refurbishment Blackpool
526m² of Acoustic Partitions 300m² of suspended Ceilings and Flooring
Location: Blackpool Town Centre
A fantastic Project undertaken in Blackpool with an existing office redesigned and reconfigured into a medical Centre. This refurbishment consisted of 526m2 of acoustic partitions including acoustic blanket together with the installation of 300m2 of Suspended ceilings and Flooring creating a new design space with numerous consultancy rooms.
School Refurbishment Billingham
300m² Suspended Ceilings
Location: Billingham, Stockton-on-Tees
The supply and installation of 300m2 plus of suspended ceilings to a local school in Billingham following asbestos removal works by others. Full hall ceiling undertaken along with office and toilet areas.








School Ceilings Yarm
400m² +
Location: Yarm, Stockton-on-tees
Various Ceiling works completed at Yarm School. The black grid with white tiles creates a nice contrast giving an elegant look.




New Welfare Facility Rochdale
581m² Zentia Suspended Ceilings 111m² BG MF Ceilings
Location: Kingsway Business Park, Rochdale
Ceiling works undertaken to a new welfare facility at a factory unit in Rochdale. 581m2 of Zentia Ceilings with shadowline trim and 111m2 of MF ceilings undertaken. A great finish created providing a modern clean looking welfare facility for staff.




Large Retail unit Buckinghamshire
1200m² + Partitions and wall linings
Location: Milton Keynes City Centre
Reconfiguration and refurbishment works undertaken to a large retail unit in Milton Keynes to create a new shell layout for the existing landlord for future let in the retail sector.


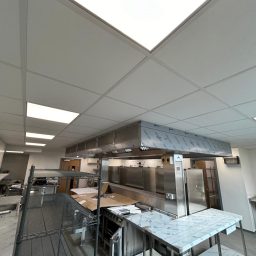







New build School extension County Durham
1400m² of Partitions, 1000m² of wall linings, 1500m² of suspended Ceilings, 250m² of MF Ceilings and 250lm of encasements to steel.
Location: Stockton-on-Tees
A fantastic Project undertaken in Stockton-on-Tees with a new build 2 storey extension on the grounds of an existing school. This project consisted of 1400m2 of partitions together with the installation of 1000m2 of wall linings and 250lm of encasements to steel. The ceilings works were also completed with 1500m2 of Suspended ceilings and 250m2 of MF ceilings creating additional space for the school with a new kitchen and dining area added along with numerous extra class rooms.

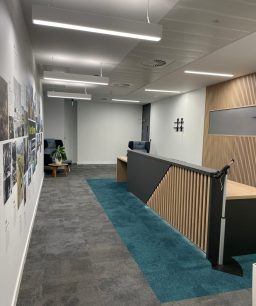
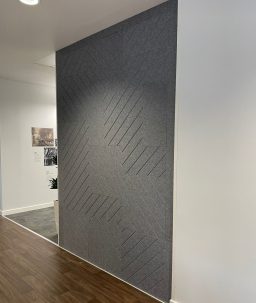
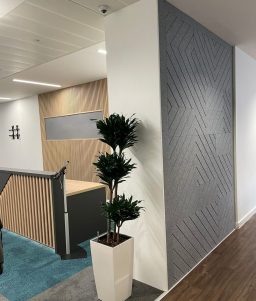
Office Refurbishment Glasgow
Multi Works Project with Flooring, Decorating and Acoustic and Slatwall pannelling installed.
Location: Motherwell
A small multi works Project undertaken in Glasgow with the relocation of an office reception area. An existing area was refurbished and redesigned from a meeting room area into a new modern reception area. This refurbishment consisted of flooring, decorating and PET acoustic and Naturewall Slatwall paneling were undertaken. This created a fantastic new reception space allowing .
©Copyright. All rights reserved.
We need your consent to load the translations
We use a third-party service to translate the website content that may collect data about your activity. Please review the details and accept the service to view the translations.
